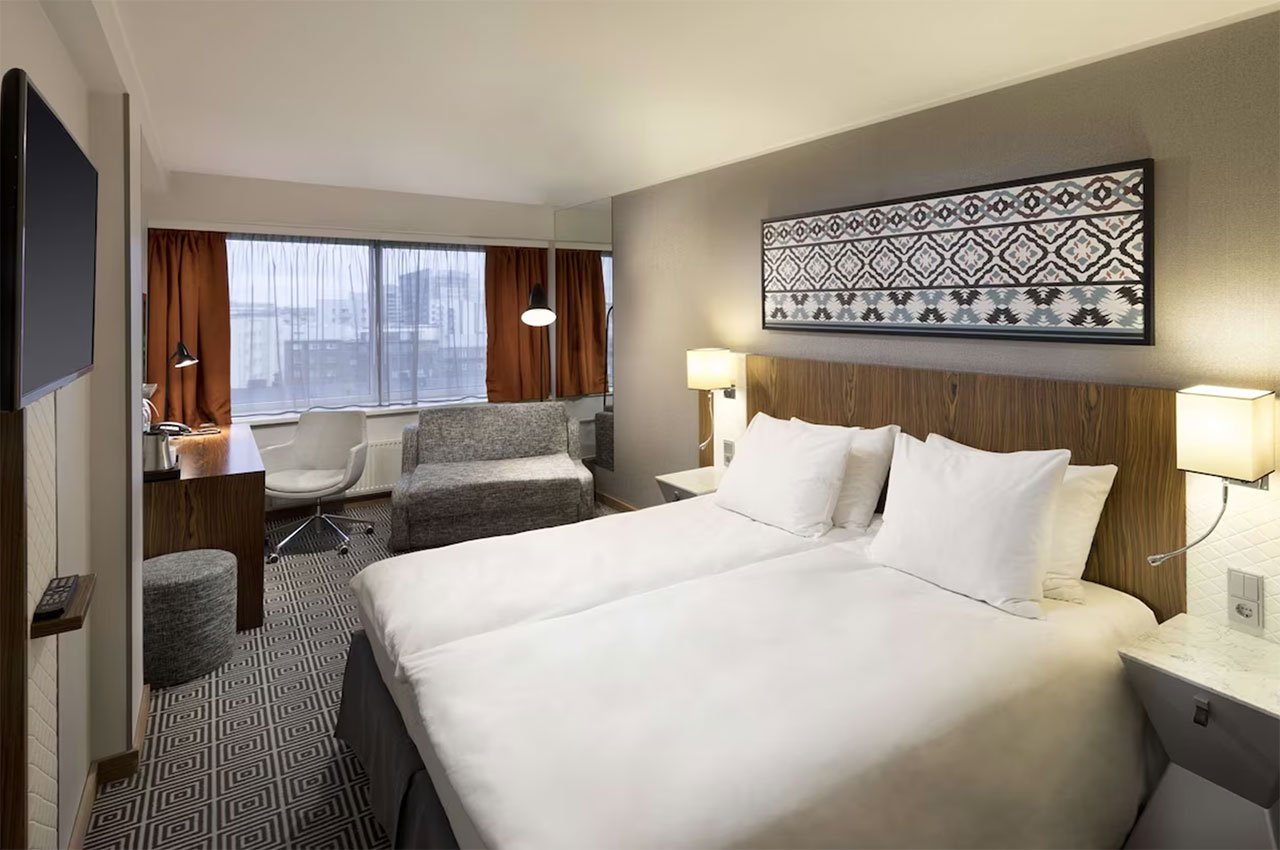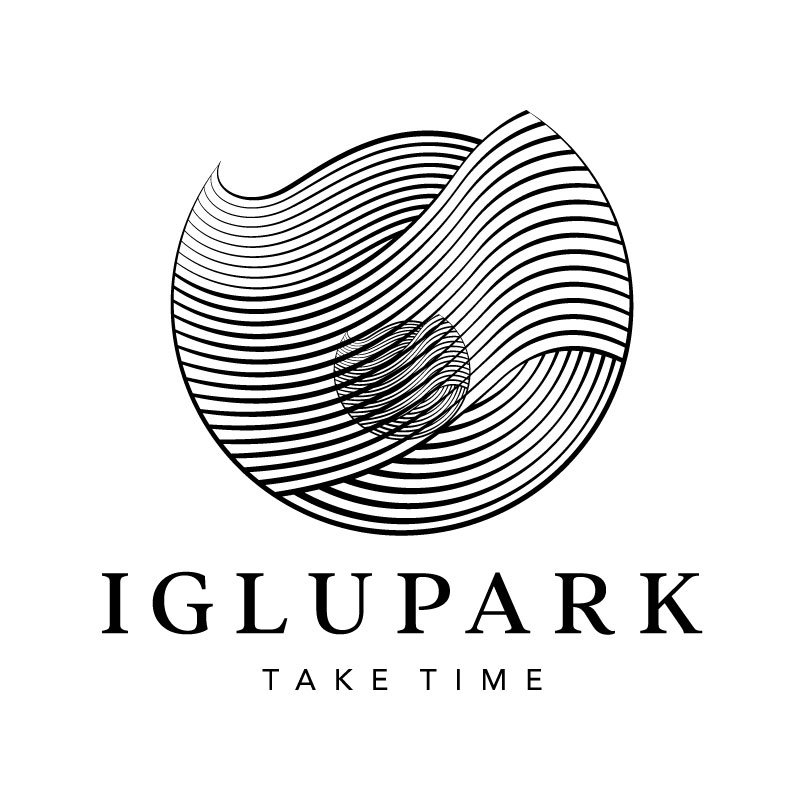ELCA Committee of Firms Professional excursion
May 29 to June 1, 2025
We are delighted to welcome you to Estonia – a land where wild natural landscapes, historic urban environments, and innovative green solutions come together.
Read more
Estonia’s nature is unique in its diversity: vast bogs, captivating coastal and island landscapes, and rich forests covering more than half of our territory. Our climate and soil present challenges but also inspire the creation of nature-friendly and sustainable landscape solutions.
Tallinn, our capital, is a special place where medieval heritage meets modern urban development. The Old Town, a UNESCO World Heritage site, with its cobblestone streets and historic buildings, creates a striking contrast with contemporary city parks and green corridors. In recent years, Tallinn has gained international recognition for its green urban planning and sustainable solutions, including innovative stormwater management systems and urban landscaping projects.
During this excursion, you will explore the unique aspects of Estonian landscape architecture and gain inspiration from our nature and urban planning. We wish you an exciting and insightful time in Tallinn!
Schedule
May 29th 2025
19.00
Welcoming dinner at Estonian National Opera restaurant
May 30th 2025
9.00
Kalaranna Promenade
KALARANNA PROMENADE
The Kalaranna Promenade is an important part of Tallinn's coastal landscape development, stretching from Linnahall to Patarei Sea Fortress and the city center. It connects the heart of the city to the sea, offering a pleasant walking route where both locals and visitors can enjoy stunning views of the city and the Baltic Sea. This promenade is designed to open up the city to the waterfront, blending the urban environment with nature and showcasing the beauty of Tallinn's shoreline.
Part of the larger Kalaranna Kvartal project, the promenade is set within a unique residential area between Tallinn's Old Town and city center, covering a newly renovated harbor and beach zone. The residential area has been designed to maintain clear pathways that lead directly to the sea, offering views of the water, parks, and the natural beach landscape. The landscaping focuses on nature, drawing inspiration from the plant life found in the rocky beaches near Tallinn and Paljassaare, with a goal to preserve the area's natural swimming spots while adding other spaces for relaxation and recreation. The design smoothly blends the city with nature. Created by landscape architect Maarja Tüür, it uses local plants to make the area natural and sustainable, improving the local wildlife. The design includes permeable surfaces and rain gardens to manage water and keep the area low-maintenance.
The promenade has green spaces, seating, and leisure areas, helping people feel good and connect with the waterfront. Special care was taken in choosing materials, using wood and stone to reflect the natural environment and the area’s history. The promenade has walking paths, bike routes, and relaxing areas, offering both peaceful nature spots and lively spaces for city activities. The design keeps and improves the shoreline, with beautiful views of the sea and city. The project focuses on both beauty and accessibility, making sure everyone, regardless of age or ability, can enjoy the space. The Kalaranna Promenade, opened in 2022, is a great example of how landscape design can make urban areas better, more accessible, and closer to nature.


10.15
VOLTA Park
VOLTA Park
Volta 1 encompasses two remarkable buildings – the former AS Franz Krull Machine Factory limestone building and the Tallinn Machine Factoryadministrative building. These buildings have been revitalized through reconstruction, where industrial heritage is skillfully integrated with modern architecture.
At the heart of the complex lies a unique park-like recreational area designed in a forest style, offering inspiration and variety for people working primarily in offices. The park features elevated wooden platforms supported by screw piles, pavilions, and seating areas, creating a comfortable environment for both individual work and smaller meetings. Additionally, the preserved and enriched natural vegetation enhances urban greenery and improves rainwater absorption.
During the tour, we will explore the renovated buildings and park, examine architectural solutions, and discuss how Volta 1’s business district concept supports contemporary work environments and urban development.
Outdoor space is design by Loovmaastik landscape architect Toomas Põld

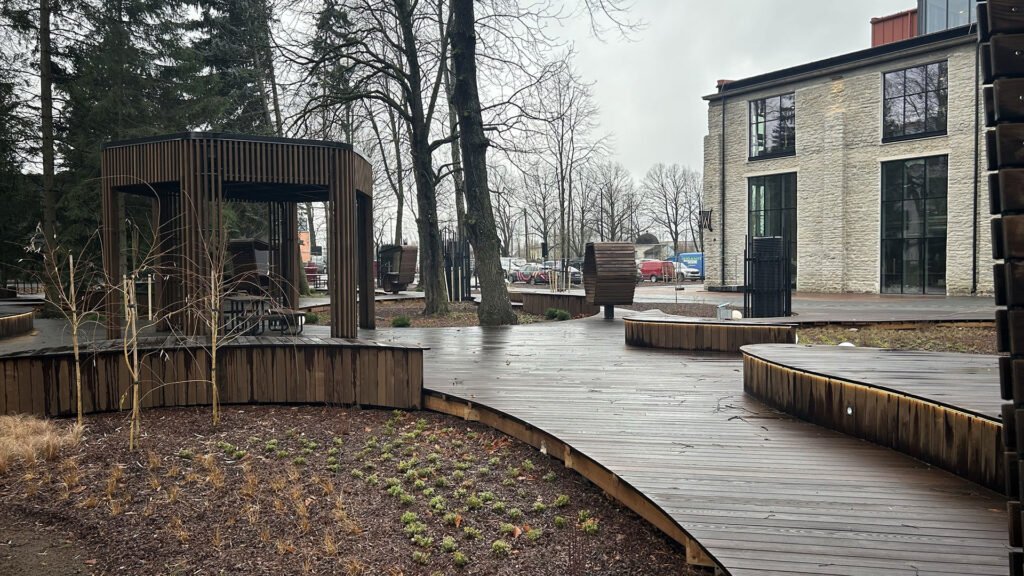

11.30
The Manufactory Quarter
THE MANUFACTORY QUARTER
The Manufactory Quarter includes a large number of buildings that are considered also as cultural monuments. The surrounding apple garden and the ancient park trees in the background form a unique environmental value. The history of the Manufactory Quarter dates back to 1898, when Emperor Nicholas II approved the statutes of the Baltic Cotton Spinning and Knitting Factory. In the past, workers enjoyed the beautiful dendropark and apple garden. These natural features are being restored, bringing back the spring flowers and autumn apples.
Behind the buildings, there is a large park. It’s perfect for a relaxing walk or a picnic in one of the rest areas. There is also the possibility to engage in physical activities, such as climbing or playing in the water and sand.
The architecture of the landscape draws inspiration from the neglected industrial areas of the Kopli peninsula on the one hand and the Victorian gardens of the industrial era as well as the flowerbeds and rock gardens around the Kopli apartment buildings on the other hand. The landscaping of the courtyard area will be based on the principles of reuse, for example through using leftover building materials. The colourful landscaping, typical of rock gardens, creates an intriguing contrast with the concrete pieces and stones visible between the plants. The design was created by Kadarik Tüür Architects, with Maarja Tüür.


12.30
Lunch at Vesipapi buffet
13.45
Mustamäe State High School Campus
MUSTAMÄE STATE HIGH SCHOOL CAMPUS
The Mustamäe State High School was opened in September 2023. The landscape architecture was developed by Väli Landscape Architects, comprising Kadi Nigul, Kadri Uusen, and Kristian Nigul.
The new school building is based on the idea of a silver arrow highlighting the core values of technology – speed, sharpness and precision. The aim was to create a soft and welcoming outdoor space while also stimulating the senses with intriguing forms and elements. The design emphasized the seamless integration of indoor and outdoor spaces, blurring the boundaries between them.. Thus, the key role was played by the terracotta steps and surfaces almost flowing out of the ground floor windows and back again.
The hilly green landscape solution forms a soft background for resting from the academic work. Various activity areas allow students to come together and do something together – basketball, table tennis, group work, relaxing and socialising. In good weather, the learning activities may be taken outdoors to the steps. There are numerous pine trees typical of the district, but also decorative shrubs to provide colour, blossoms and fruit to the birds. The planting included shrubs, perennials, turf grass and wildflower turf to provide diversity and also keep the maintenance costs low.
The mushroom-shaped bike sheds, indoor-outdoor steps, hillocks with gabions and greenery create an environment distinct from the surrounding urban setting that will hopefully encourage students to ask questions, form opinions as well as perceive and observe their surroundings.
The landscape architecture was nominated for the Annual Award of the Estonian Association of Landscape Architects 2024.



15.30
Villa Marihein
VILLA MARIHEIN
The author of the garden design for Villa Marihein is Merilen Mentaal, whose work focuses on achieving a balance between nature and humans, while creating a functional and aesthetically pleasing environment.
This project is an excellent example of how landscape architecture can complement and enhance the integrity of contemporary architecture, taking into account local natural features and functional needs.



May 31th 2025
8.30
Excursion start form Radisson Collection Tallinn Lobby
8.45
Harju Street Park
HARJU STREET PARK
The space that opens up on Harju street is an in-between space, which each townsperson fills with his or her own content; it is sufficiently lacking of definition that it creates its own public space, seeing and being seen, averting its gaze and turning inward. With its openness, the Harju greenspace offers everyone that so rare a thing in Tallinn, the chance to be by oneself. The park is designed by Kivisilla OÜ Landscape architects Ülle Grišakov , Olga Borisik and Triin Järve.
Harju street has always been a place with a very strong sense of history and tragedy. This created the need for a new design concept that delicately deals with the notion of collective memory and manages to be a symbolic commemorating place that is speaking of its history to the future generations. The area could be described as an urban palimpsest, composing an entity of buildings from different styles and eras. As the location of the park lies on the foundations of old buildings, there was a strong need to bind together the old and invisible with new layers. In such a way the history of the place is not overwritten and is clearly visible for those who want to notice it. The people are invited to create their own memories and from that a new sense of collective space will emerge.
The main objective for the park was to mark and expose the borders and capacity of the historical buildings that were destroyed during the bombing in 1944. The base of the design solution was historically formed structure of the real estates in the 37th city block, that is marked with different design elements -walls, paving materials, planting areas and outdoor lighting during the nighttime. There were 9 real estates in this area and the division of the real estates is emphasized in the design of the park with 6 different gardens that form an integral whole together.
There are five entrances to the park. Different gardens are planned with a general principle that people could enjoy the green city space with all their senses. Water elements, light, sound, smell, color and surface structures have been used in the design of the park.
The first garden is called tree garden in the honor of the existing preserved big elm trees that are growing there. In the real estate at Harju street 40/42, the previous location of the hotel “Kuldlõvi” (the golden lion), lies a water garden. Pulsating water under the glass is the unifying design feature of all gardens on three different levels. The water features are with different sizes and covered with laminated glass. Clipped hedges help to create privacy in that garden.
In the areas between hedges and water features are deck-chairs. The light garden is situated on the site where former “Amor” cinema used to be. The light garden is most decorative during the darkness of the long nights, that are quite common in our climate for most of the year. The colored lighting on the wall is a hint to the former cinema screen. In addition to the wall lighting decorative “chair” lights are used in that garden.
On the real estate at Harju street 34 is designed an outdoor arena with wooden surfacing together with parallel gardens. It can be used as an outdoor cafe, for the events or gatherings of tourist groups. The upper level of the park is multi-functional. Ice cream cafe and toilets are stationary but the wooden terrace of the ice cream cafe is only for summertime use. During the wintertime the upper level can be used as a skating rink. Due to the skating rink the park attracts users all year round.
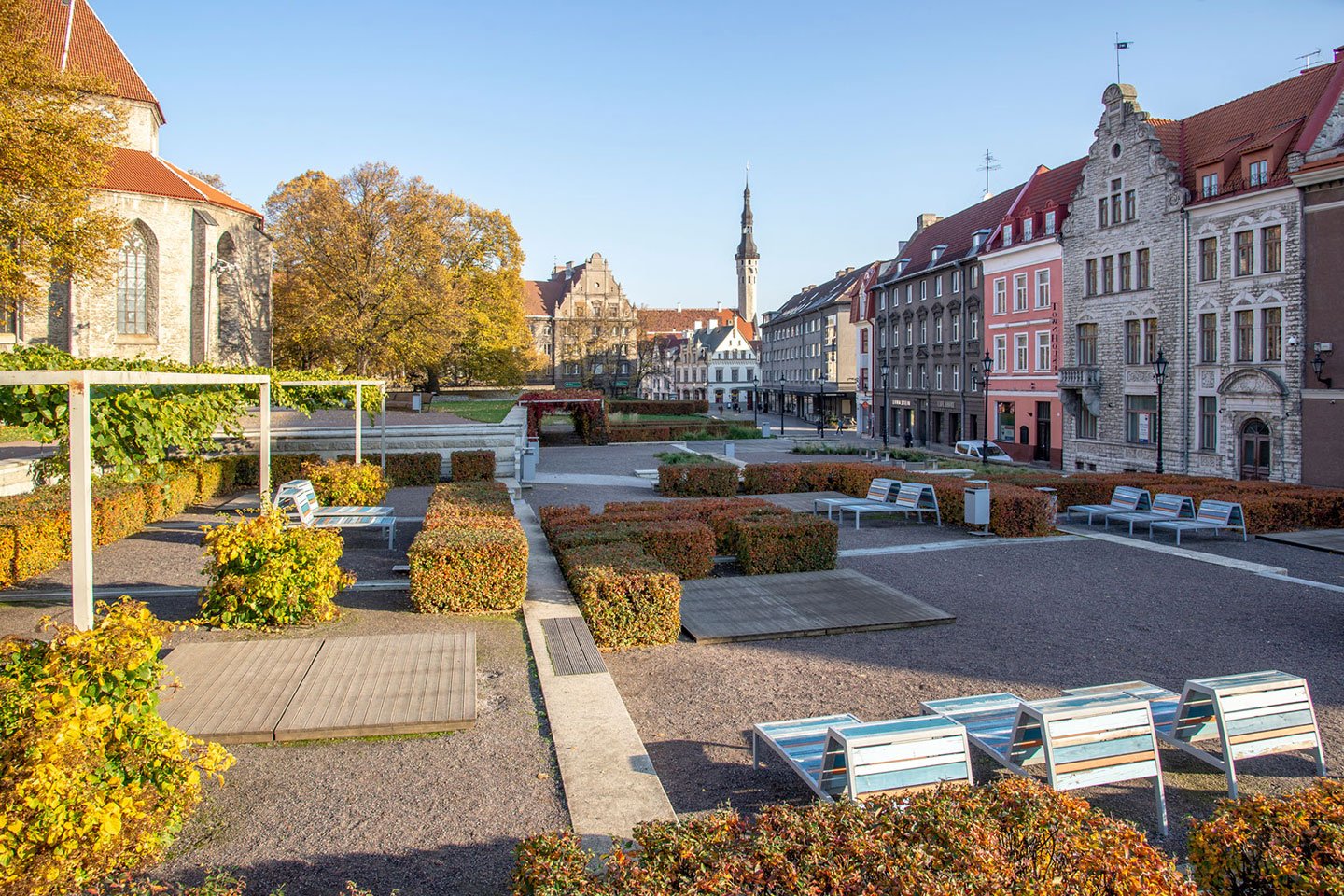
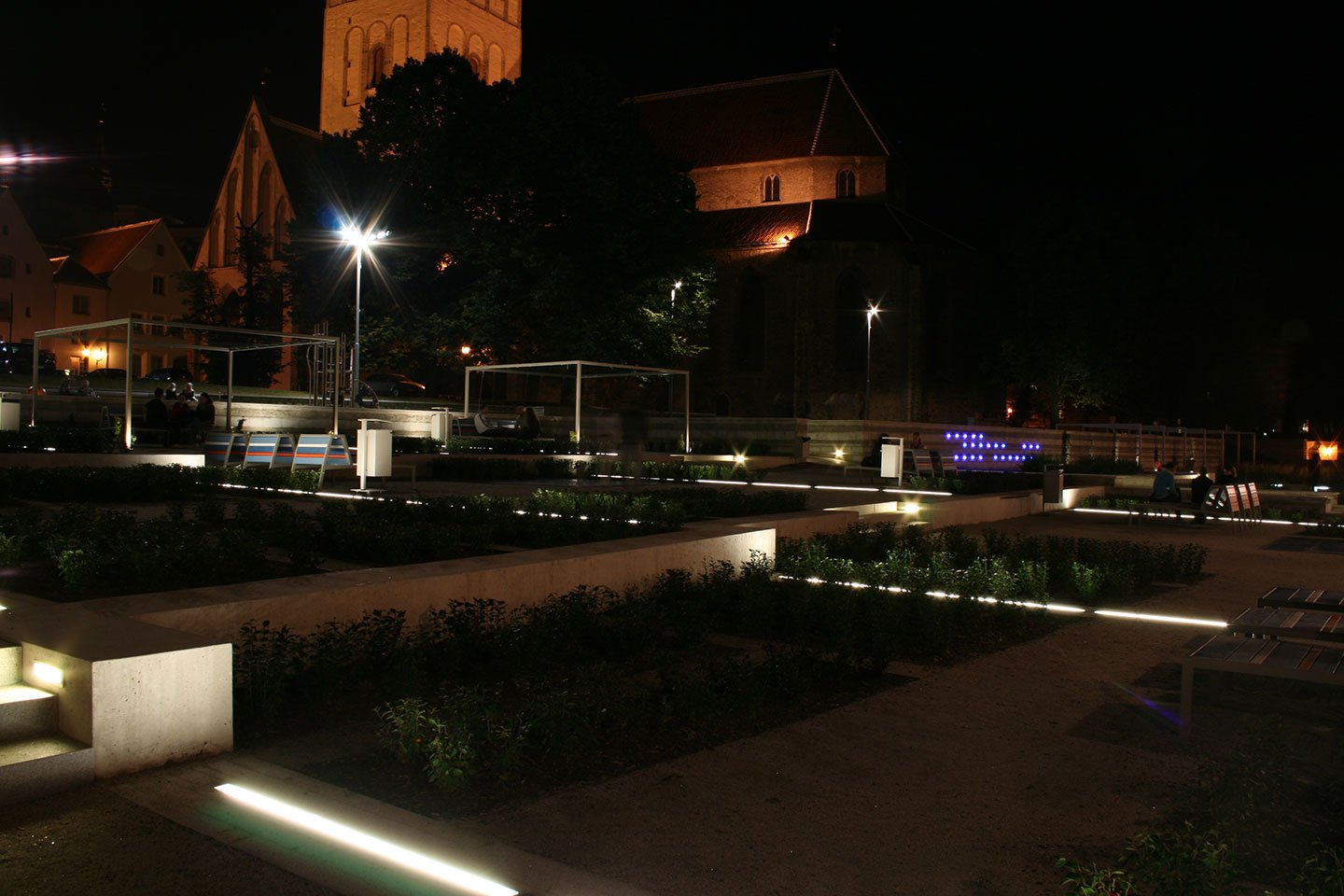
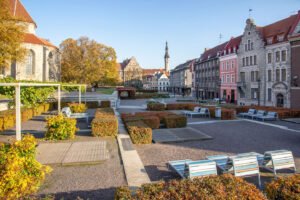
11.00
Tondiraba Park
TONDIRABA PARK
Tondiraba Park, located in the Lasnamäe district of Tallinn, Estonia, spans 29 hectares and is one of the largest parks in the city and the Baltics. The area, originally a bog and later a dumping site, has been transformed into a vibrant green space that blends natural preservation with recreational opportunities. As part of Lasnamäe’s green corridor, the park preserves over 85% of its natural environment, including woodlands, small ponds, and a variety of flora and fauna. Landscape architects Heiki Kalberg, Tanel Breede, and Merle Karro Kalberg from AB Artes Terrae OÜ designed the park to highlight the area’s unique, somewhat wild nature, ensuring minimal disruption to its biodiversity.
The park features extensive outdoor facilities: 5.7 hectares of sports fields, 10 kilometers of trails for running and hiking, 2.5 kilometers of cycling paths, and various recreational areas such as playgrounds, skateparks, and dog parks. It also includes features to support local wildlife, like bridges for observing amphibians and meadows to encourage pollinators. A focus on sustainability is evident, as construction materials like rocks and wood were repurposed to enhance the park’s biodiversity.



12.30
Lunch at Fork
13.45
Vektor Rooftop Garden
VEKTOR ROOFTOP GARDEN
The Vektor building, located on Pärnu Road in Tallinn, is a modern office and residential building featuring a 1500 m² lush rooftop garden. Situated atop the parking garage at the center of the building, the garden is designed with rich landscaping and various functional zones. The garden was completed in 2023? and provides a peaceful oasis for both residents and visitors.
The garden offers a nature-friendly design that brings greenery and tranquility amidst the city, with functional spaces including outdoor office areas, grilling spots, sun terraces, and private relaxation zones. It also features a community garden where residents can grow herbs and small vegetables, as well as outdoor amenities such as an igloo sauna, gym, and lounge areas. The design emphasizes sustainability with drought-resistant plants, water-saving systems, and eco-friendly materials.
Designed by Kadarik Tüür Architects, with Maarja Tüür



15.15
Putukaväil (Pollinator highway) – Under Construction
PUTUKAVÄIL (POLLINATOR HIGHWAY)
Tallinn has taken on a project contributing to pollinator protection: a 14 km long strip of land of former railway and high voltage transmission cable is being transformed into a green corridor. Putukaväil is a meadow-like natural environment rich in species, a green corridor between city districts and a space for movement with people, which passes through six of the eight districts of Tallinn.
The goal is to keep nature alive while giving people space to walk and enjoy the outdoors. The project is split into nine parts, and some areas have barriers that make them feel disconnected. The Pollinator Highway is supported by EU projects, and the first two sections will be ready by spring 2025.
More info
https://www.putukavail.ee/?lang=en
https://greentallinn.eu/en/flag-projects/the-pollinator-highway/
https://ajakirimaja.ee/en/pollinators-and-the-highway/


June 1st, 2025 – Optional Program with guide
Kadrioru Park
KADRIORU PARK
Kadriorg Park is the most outstanding palatial and urban park in Estonia, covering around 70 hectares. Its construction began in 1718 on the orders of Russian tsar Peter I. In nearly seven years the most grandiose and stylish Baroque palace and park ensemble in the whole of Estonia was built on approximately one eighth of the acquired land. Regrettably, not all of the Emperor’s spectacular ideas were realized – Peter the Great died an early death on February 8, 1725. The Director of Riga Gardens and Parks added to the sea-facing part of the Park in 1897, adhering to the principles applicable to informal parks. In the 1930s the People’s Park with the Swan Pond Square, Youth Park, alpine garden, and bandstand were built south of the Baroque park.
Behind the Palace Flower Garden were constructed the administrative building /office of the President of the Republic of Estonia and a garden. In the 1990s a separate authority was established to manage Kadriorg Park and maintenance and renovation work commenced in the Park: Mere (Sea) and Kaarna (Raven) Avenues were restored, Rose Hill was designed, the Youth Park and other sites were redesigned. The newest part of the Park – stage I of the Japanese garden – was completed in 2011.



Viru Bog
VIRU BOG
Viru Bog is located in Lahemaa National Park. It covers an area of about 6,000 hectares and is one of the largest and most important bogs in Estonia. The bog is an important nature conservation area because it is home to many rare and endangered plants and animals. Additionally, it helps to store carbon, which benefits our environment. Viru Bog is full of unique beauty, offering visitors peace and a rich diversity of nature. Unlike many other bogs, Viru Bog is easily accessible, with special wooden paths where visitors can walk and explore nature up close. There are also observation platforms that offer stunning views of the vast bog landscape.

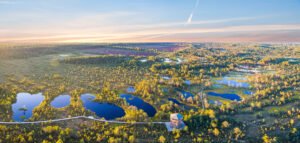
Optional walking tour in Old Town
OPTIONAL WALKING TOUR IN OLD TOWN
Tallinn’s Old Town is a remarkable medieval treasure with a rich history dating back to the 13th century, when the Teutonic Order built a castle on Toompea Hill. Over the centuries, Tallinn became a key Hanseatic League trading hub, flourishing with merchant houses, grand churches, and fortified city walls.
During the Danish period, the city was known as Reval, a name used by its German-speaking population. In 1285, Tallinn joined the Hanseatic League, benefiting from trade routes connecting Western Europe with Novgorod and Muscovy. The city later came under Swedish rule in 1561, followed by Russian control in the 18th century, shaping its cultural and architectural landscape.
Today, Tallinn’s Old Town remains one of Europe’s best-preserved medieval cities, with 26 watchtowers, cobblestone streets, and landmarks like St. Olaf’s Church, once the tallest building in Northern Europe. Walking through its streets feels like stepping into a fairy tale, where history and modern life blend seamlessly.
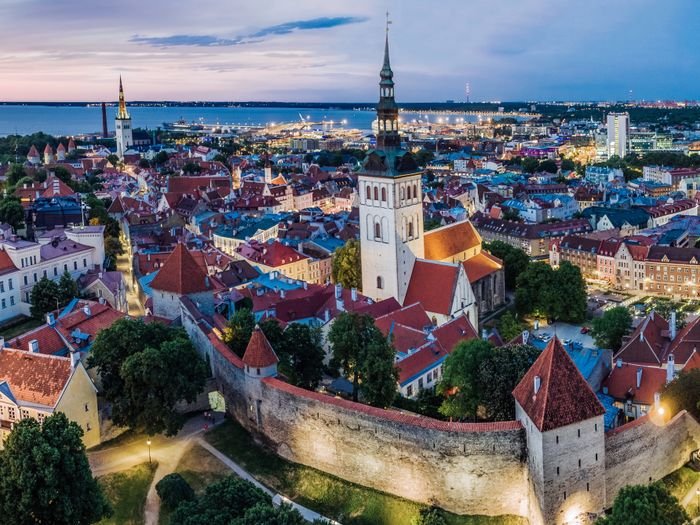
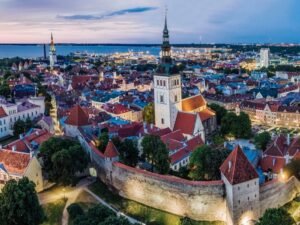
If you have any questions or need assistance regarding your registration, please feel free to reach out to us.
Email: info@maastikuehitajateliit.ee
Phone: +372 502 1181
Accomodation
Radisson Collection Tallinn – Collection Room – 180 eur / per night
Reservations
reservations.tallinn@radissoncollection.com
Special rate password – ELCA MEETING
Palace Hotel Tallinn – Standard Room – 140 eur / per night
Reservations:
Info.palacetallinn@radissonindividuals.com
Special rate password – ELCA MEETING
Radisson Blu Olympia – Standard room – 110 eur / per night
Reservation link
Promotional code on the webpage: LANS25
Park Inn by Radisson Central Tallinn – Standard Room – 95 eur / per night
Reservation link
Promotional code on the webpage: LANS25
* Please book your hotels at the earliest opportunity, as there are many events taking place in Tallinn during this time period


